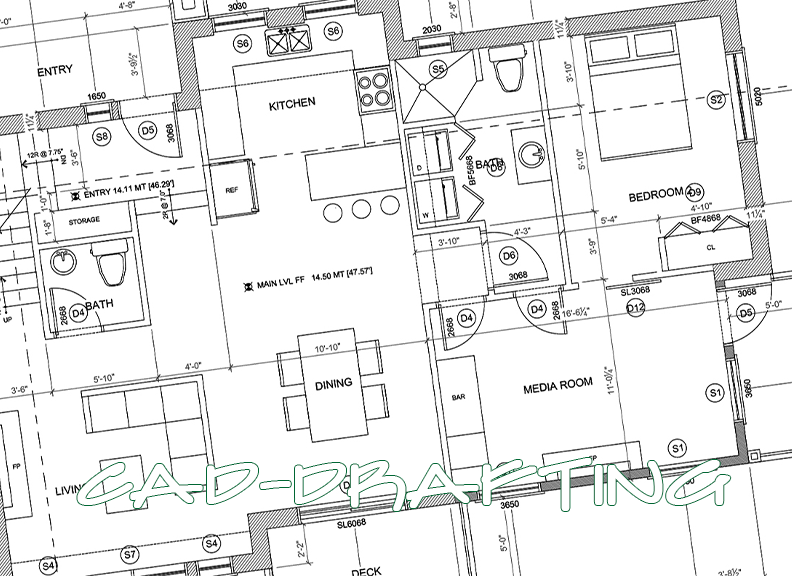
Building Permit Drawings
At Lighter Design, we provide comprehensive CAD drafting services tailored to homeowners, builders, and contractors. Our team specializes in creating thorough drawing packages essential for building permit applications.
‘As-Build’ Floor Plans
Our group visits your site to accurately measure the existing space layout. With these precise measurements, we create ‘as-built’ drawings that serve as the foundation for planning and designing your addition or renovation project. Trust us to capture the essence of your space and provide the basic details for your project’s success.
Technical Drawings
Lighter Design’s expertise extends from creating precise Millwork and Shop drawings to facilitating product design and development. We also specialize in crafting patent illustrations, ensuring your innovations receive the attention they deserve.
No matter the complexity or scale of your project, Lighter Design is your dedicated partner for all your technical drawing needs.

